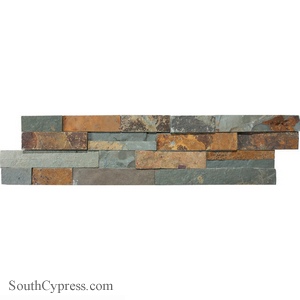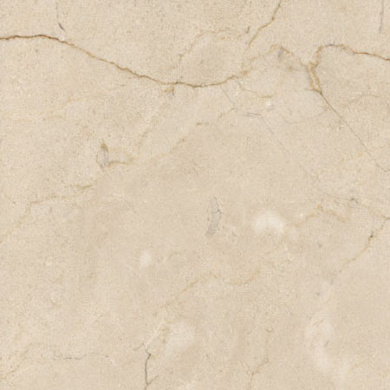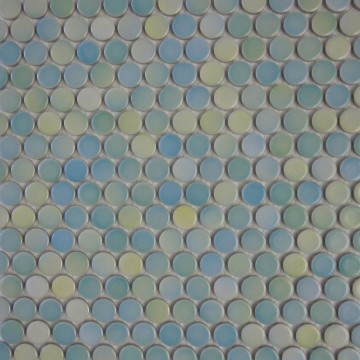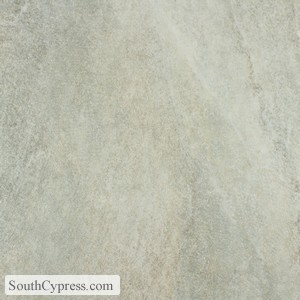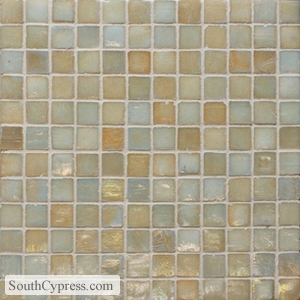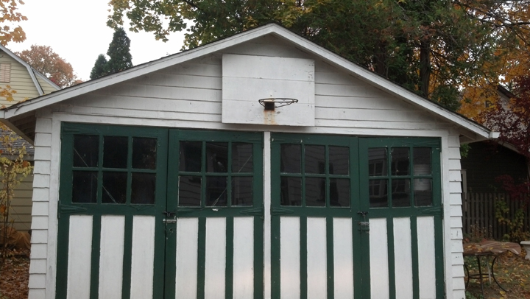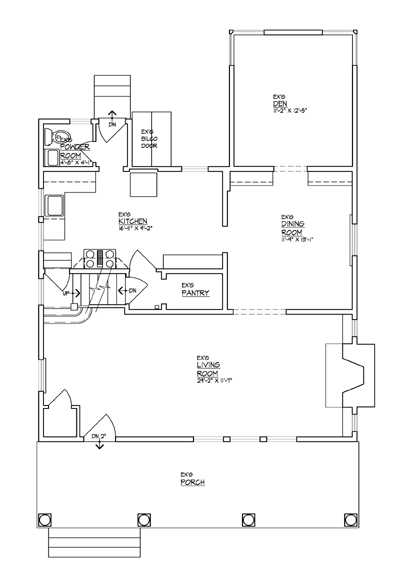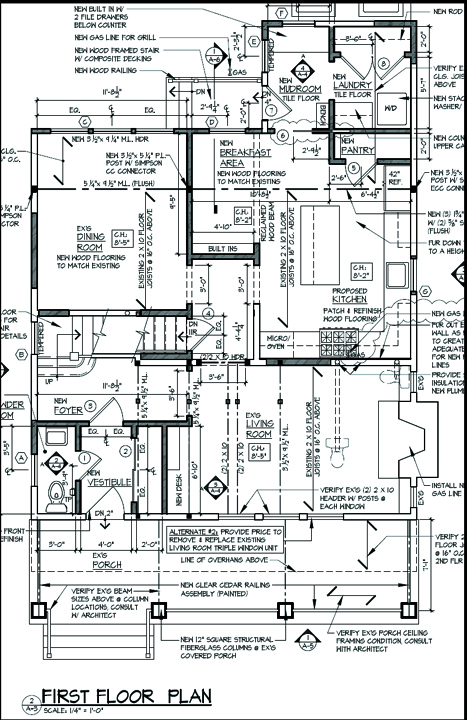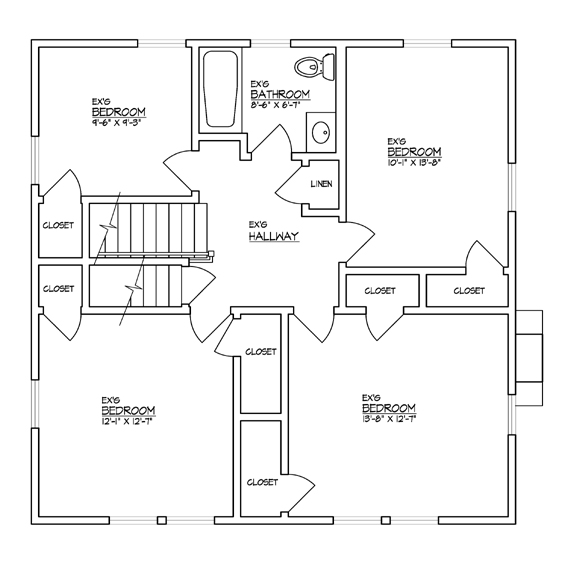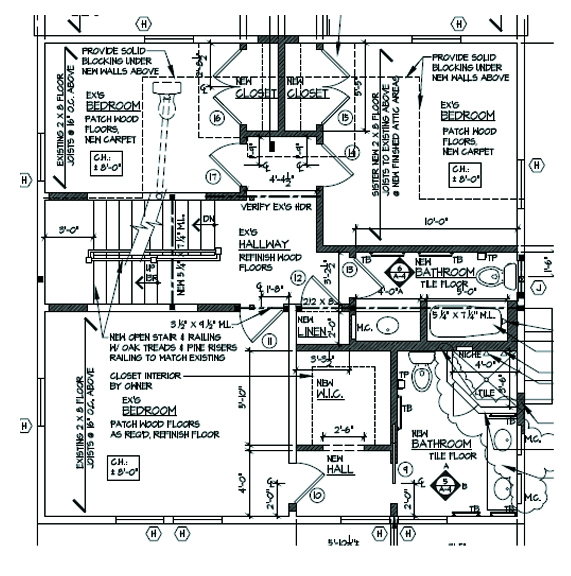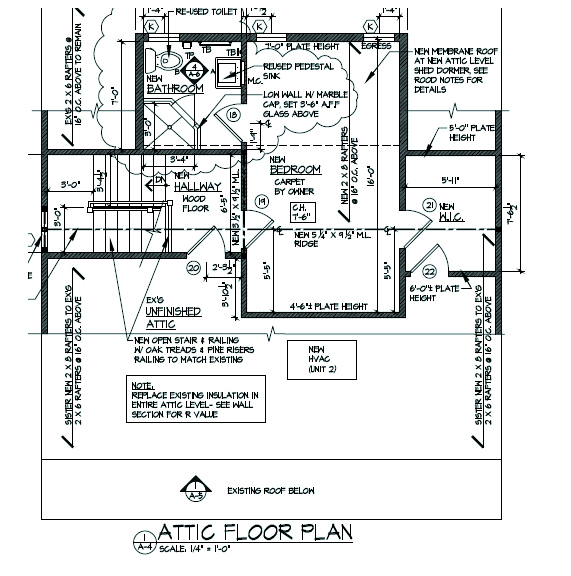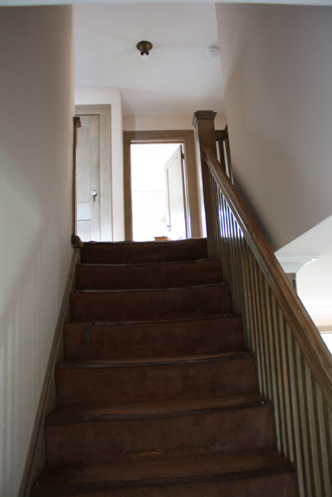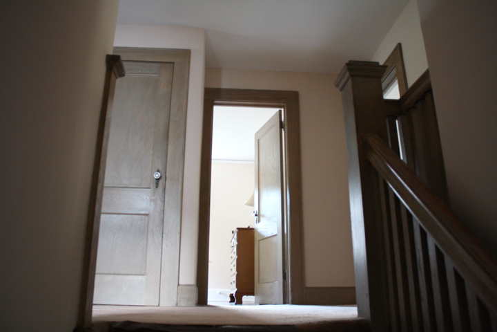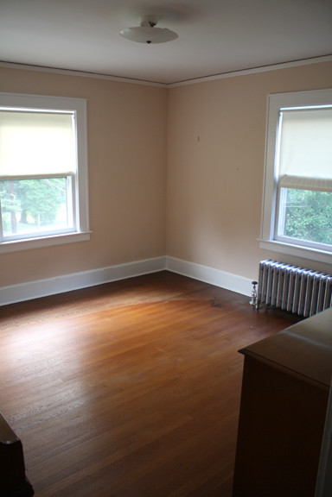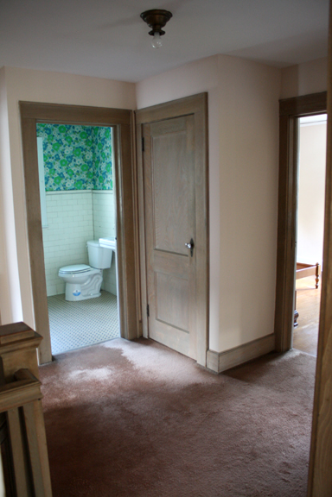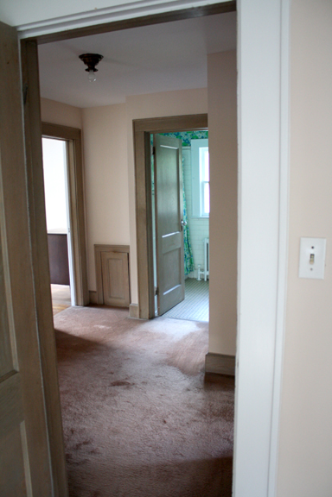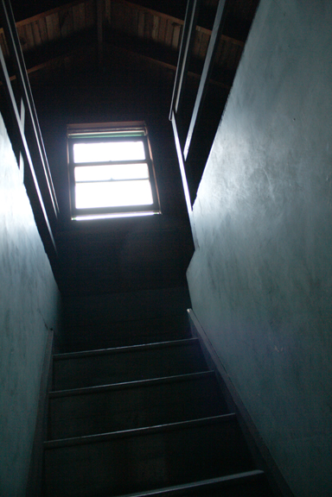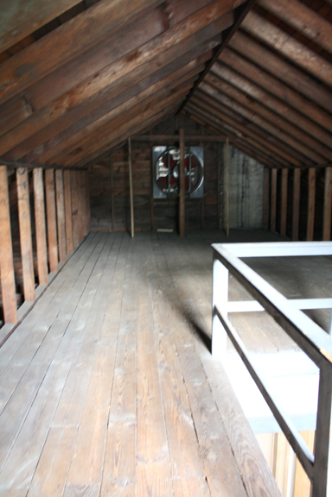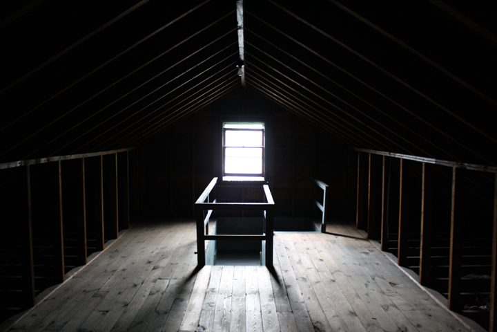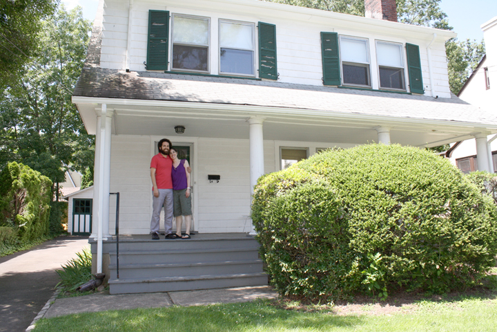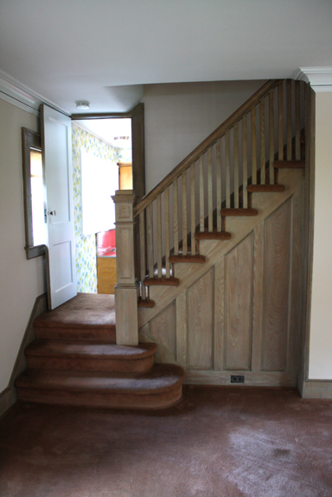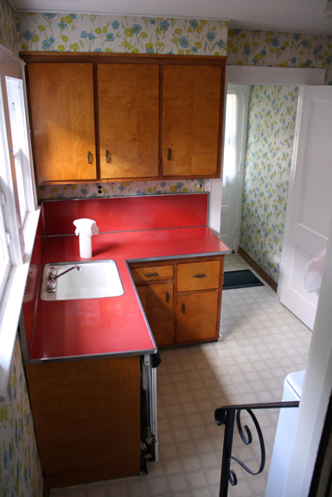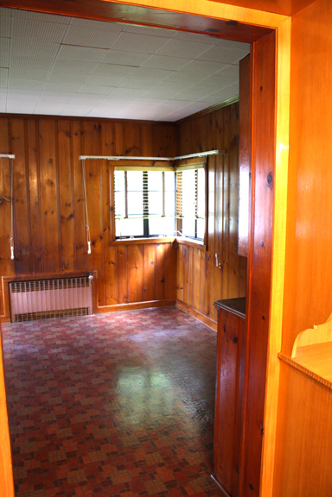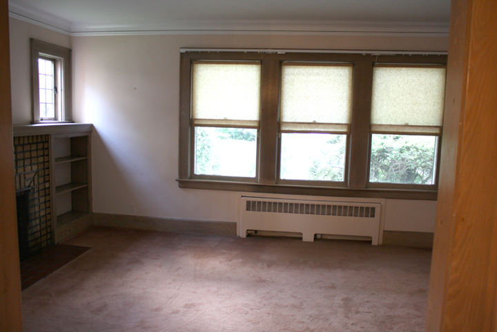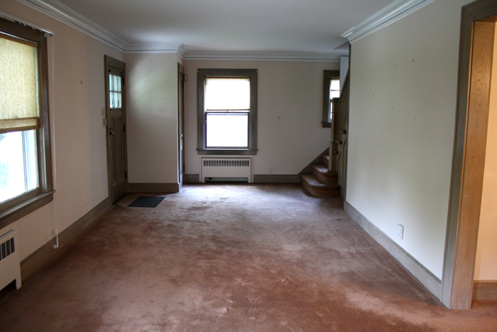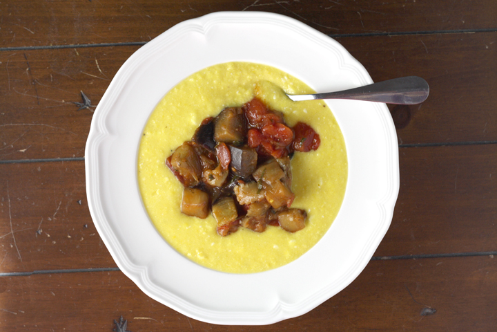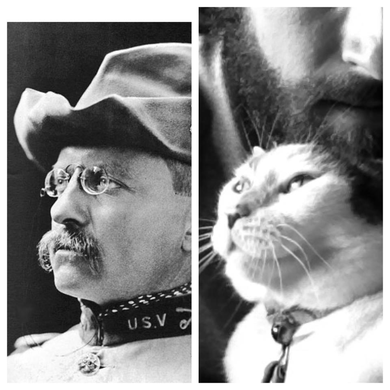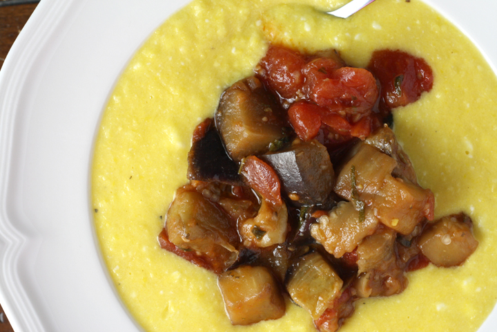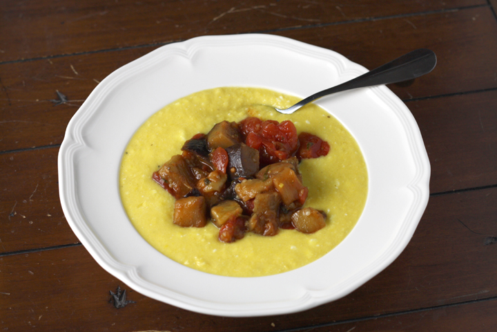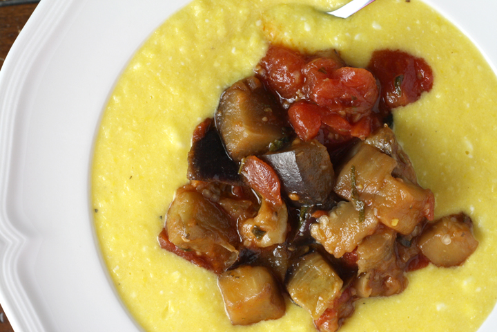Well, I haven’t done much cooking lately, and the cooking I’ve done didn’t get photographed, so I figured it’s time for a house update.
I showed you recently that our house has a new roof! And now, after being delayed for over 2 weeks, we finally have new windows!!! I’m super excited about this because these windows were about to start delaying our project, but luckily the contractor could mostly work around it until they finally arrived in the nick of time.
Of course I forgot to take a pic with the windows completely in, but here’s a progress pic when they had removed the upstairs windows but hadn’t put new ones it- i.e. there were two gaping holes in the house. They were there installing when I took this pic, though. They didn’t leave the house like that!

If you look very closely, you can see the new triple windows on the ground floor. So pretty!
I also went to the new tile store a couple weekends ago and finalized all my tile selections. I also met with the tile installer so I finally know the amounts of tile I need and can place my order.
I should really create a moodboard, but for now I’ll just tell you the following:
Master Bath:
Our master bath is going to have a stacked slate ledgestone wall behind the vanity as like a feature wall. This is the stone:
Here’s an example of something similar to what I’m planning that I found on Houzz (my favorite website):
The vanity is going to be a custom rustic wood piece I found on Etsy. I’m very excited for it to arrive. They’re also going to make me matching rustic wood mirrors. I’m still deciding on sconces but our faucets are going to be Oil Rubbed Bronze finish.
Because I really want the accent wall to stand out, the floor is just a basic ivory marble like this:
The shower is just plain ivory with a 5-6″ strip of slate tile accent border that coordinates with the accent wall.
I don’t know what to choose for the counters! I have a feeling it’s going to be ivory of some sort as well, although I’d like to bring in a different color from the slate that would go with the wood vanity.
Hall Bath:
For the hall bath I found this really fun penny tile that I’m also going to have going up the entire wall behind the vanity:
The mirror will be set into the penny tile and framed out with a white border tile.
The faucet finish is chrome, along with the light fixtures. The floor is going to be a plain white marble. And the vanity is going to be a basic natural birch piece.
3rd Floor Bath:
For the 3rd floor bath, I’m reusing the pedestal sink from the old bathroom. The floors are going to be this blue/green porcelain:
You can’t tell much from the pics, but it’s a really interesting tile.
The shower is going to have white subway tile with the prettiest irridescent mosaic border!:
I’m very excited for it.
Laundy/Mudroom:
The laundry room is going to have an antique terra cotta looking tile:
The desk/cabinets in there are going to be sage green :) I really wanted them for my kitchen but my mom convinced me to stick with a basic white in the kitchen.
The only tile I haven’t decided on yet is the kitchen backsplash. I think I’m going to wait on that since, as my mom pointed out, I could totally move into the house without a backsplash. I’d rather wait on things I don’t ahve to do RIGHT NOW, as I already have 10,000 other decisions to make…like my lighting fixtures- the current bane of my existence :(

